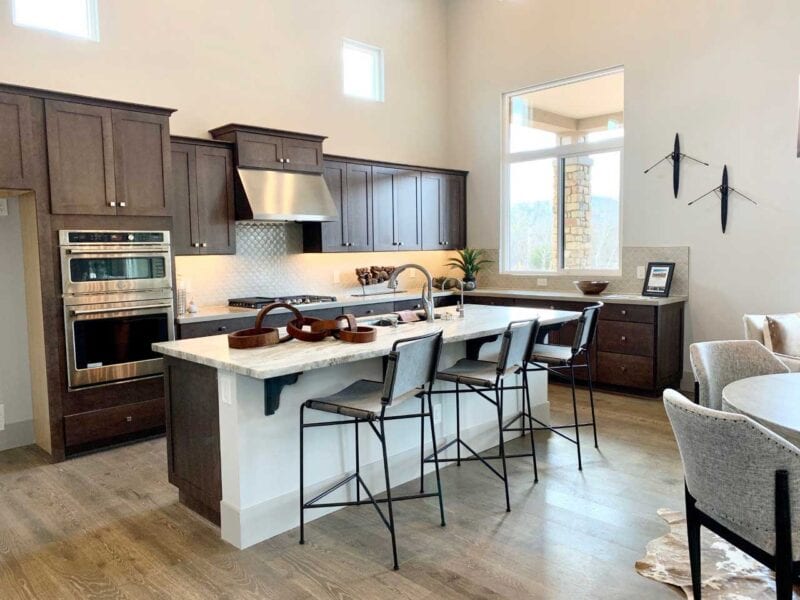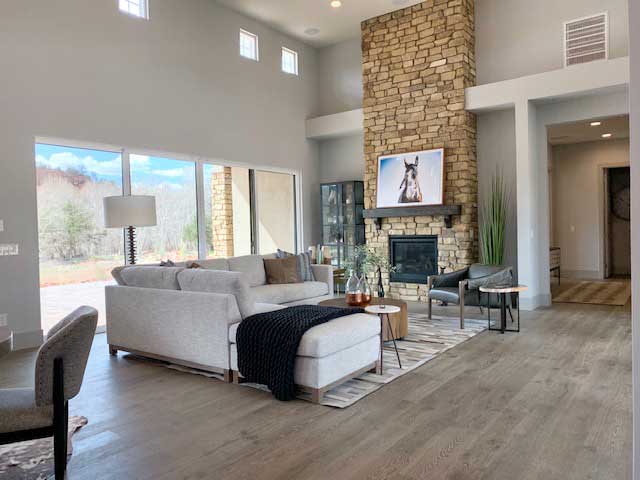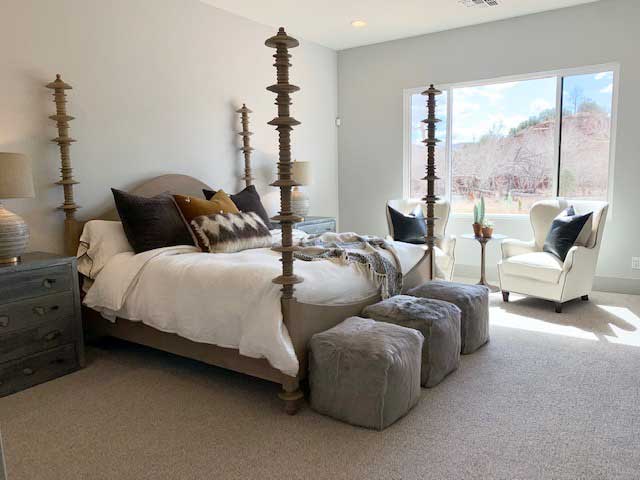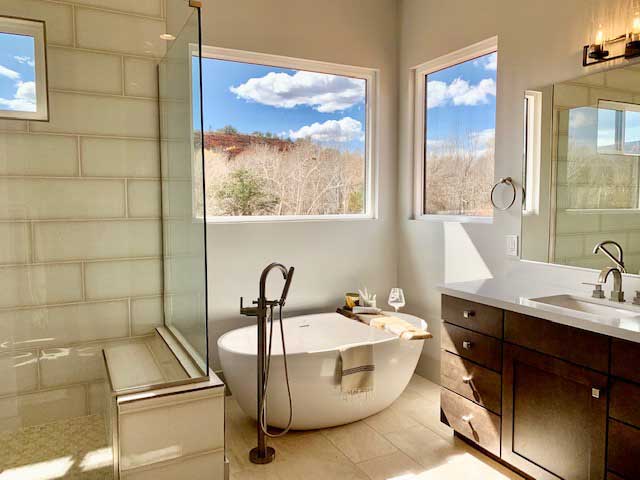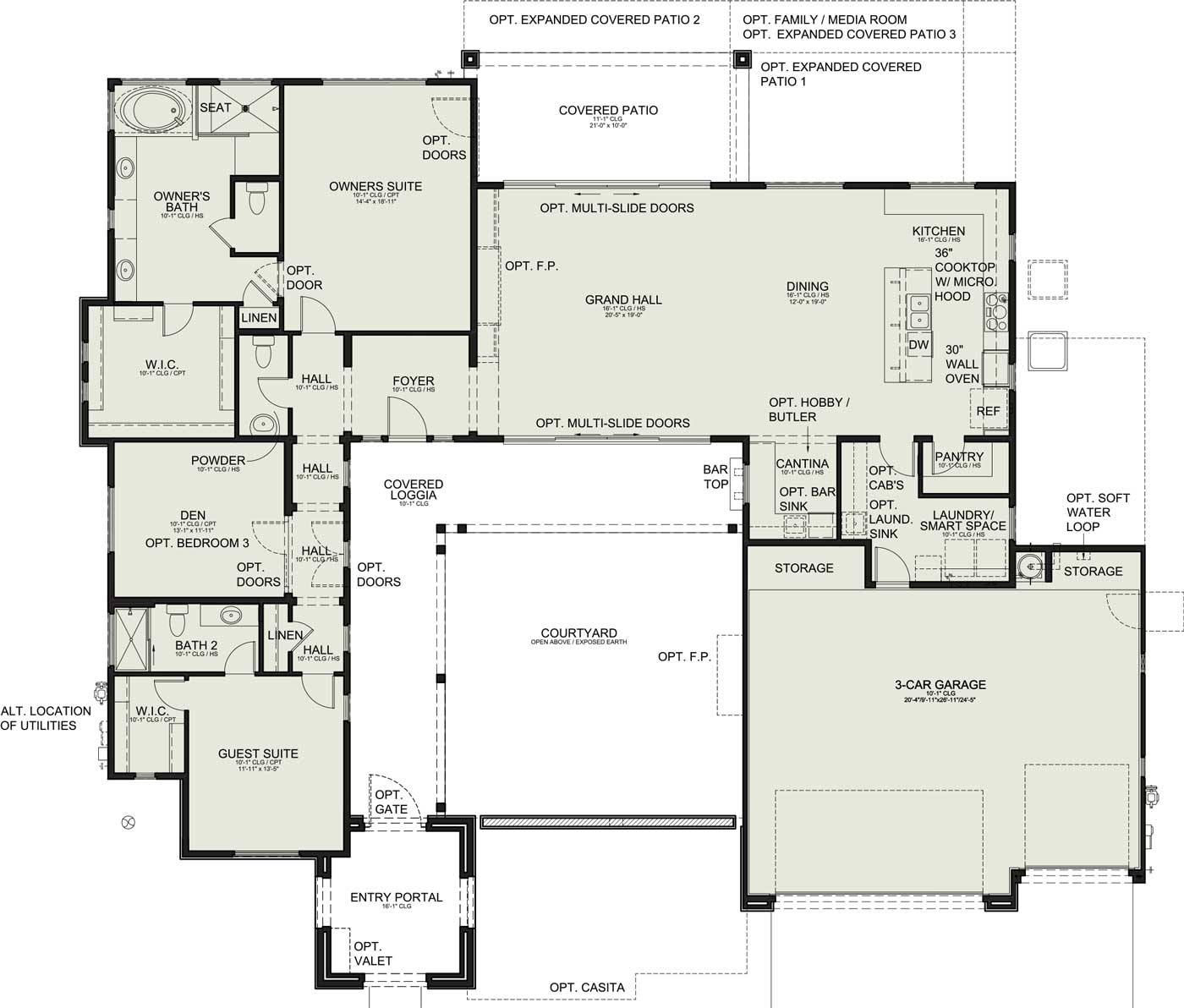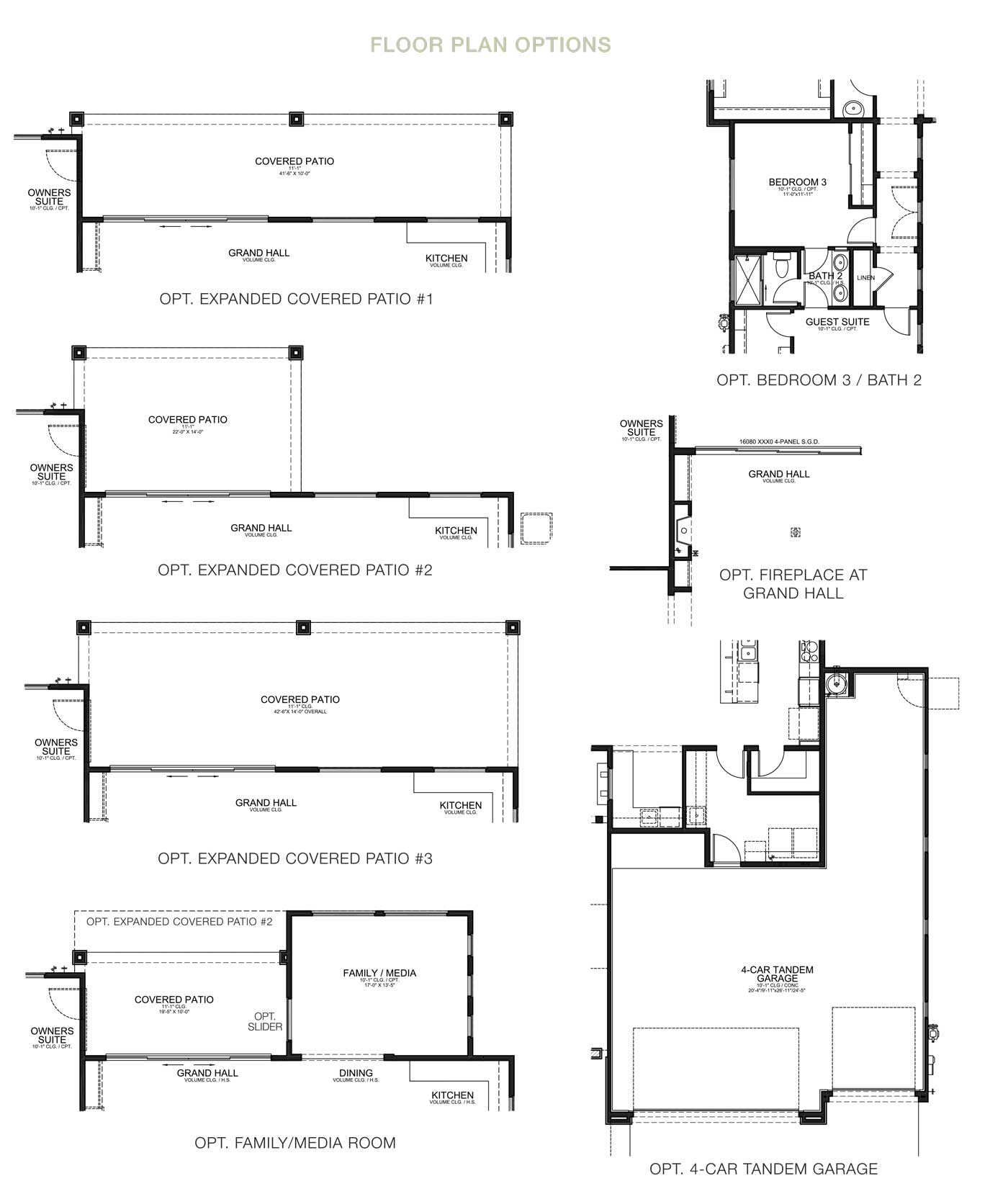The Sundance
A Distinctive Choice for Living the Ranch Style
SQ FT
2,418 – 2,955
Bedrooms
2+ Den
Baths
2.5
Garage
3-Car
The Sundance plan features soaring ceilings surrounded with transom windows bathing the interiors with natural light. Abundant outdoor living spaces include the enclosed front courtyard and a covered patio at back. Expansive sliding doors open the entire space to the outdoors. This home offers a choice of contemporary or ranch exterior style.
The Sundance plan starts at 2,418 square feet and features an inviting courtyard entry, 2 bedrooms, 2.5 bath, den, and 3-car garage. Enjoy alfresco living with the expansive great room opening to courtyard and rear covered patio.
