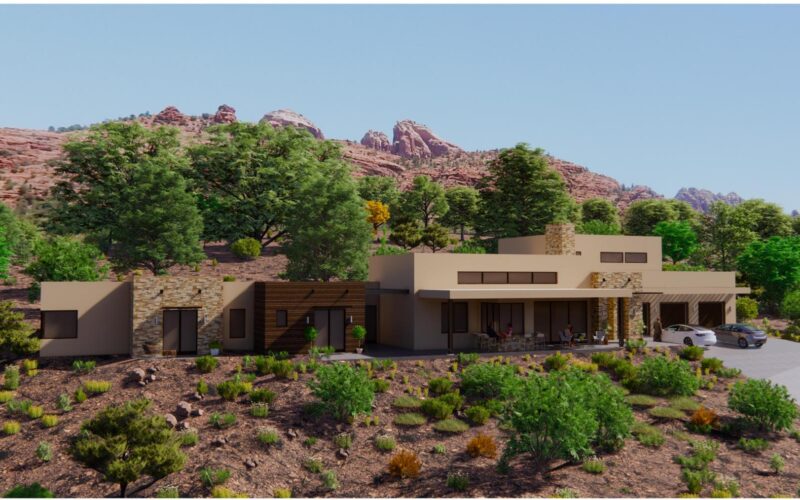Carefully selected floorplans designed to embrace and complement its unique location. Each home opens to expansive terraces for magical moments of cocktails at sunset and romantic dinners under the desert sky. Residents have the flexibility of choosing a predesigned floorplan built by the community’s preferred builder or bringing their own builder to design a custom home.


