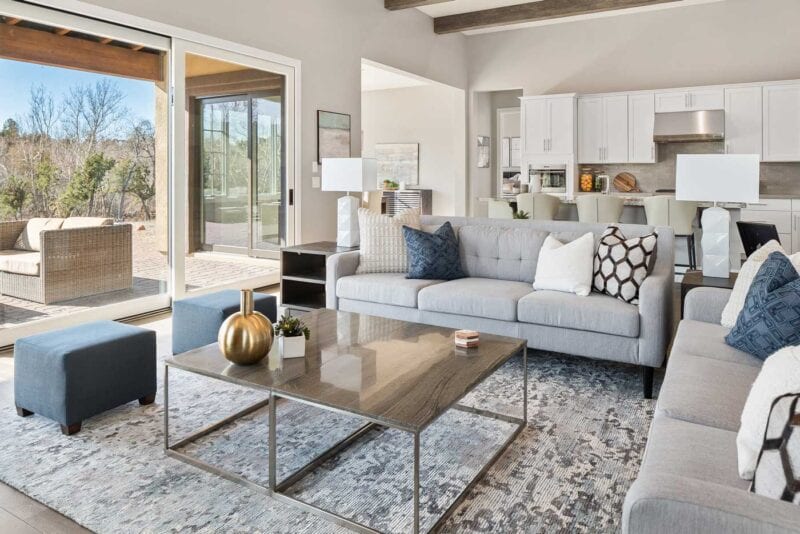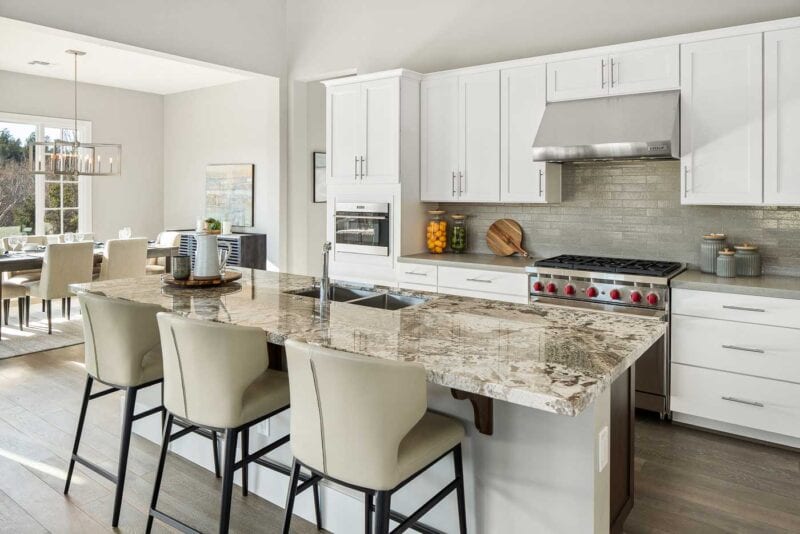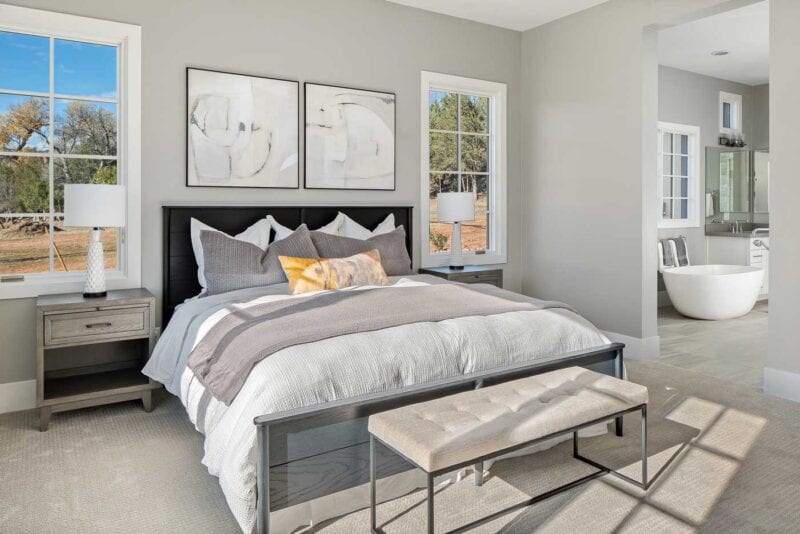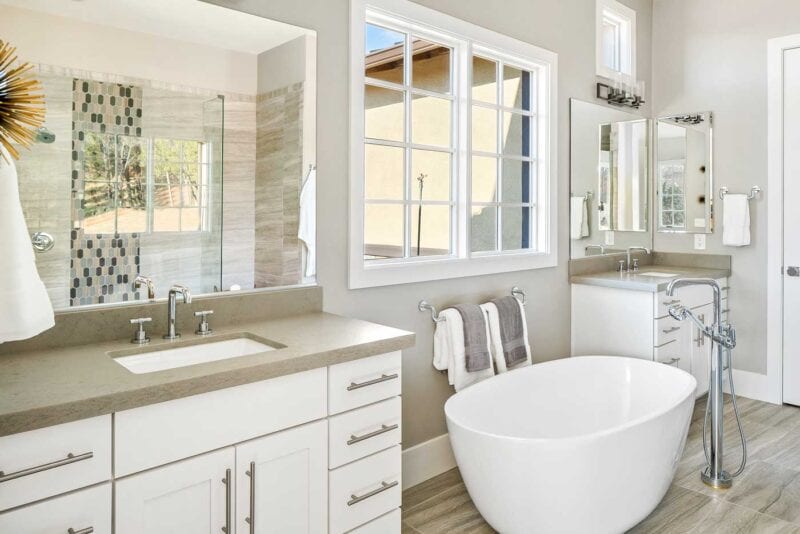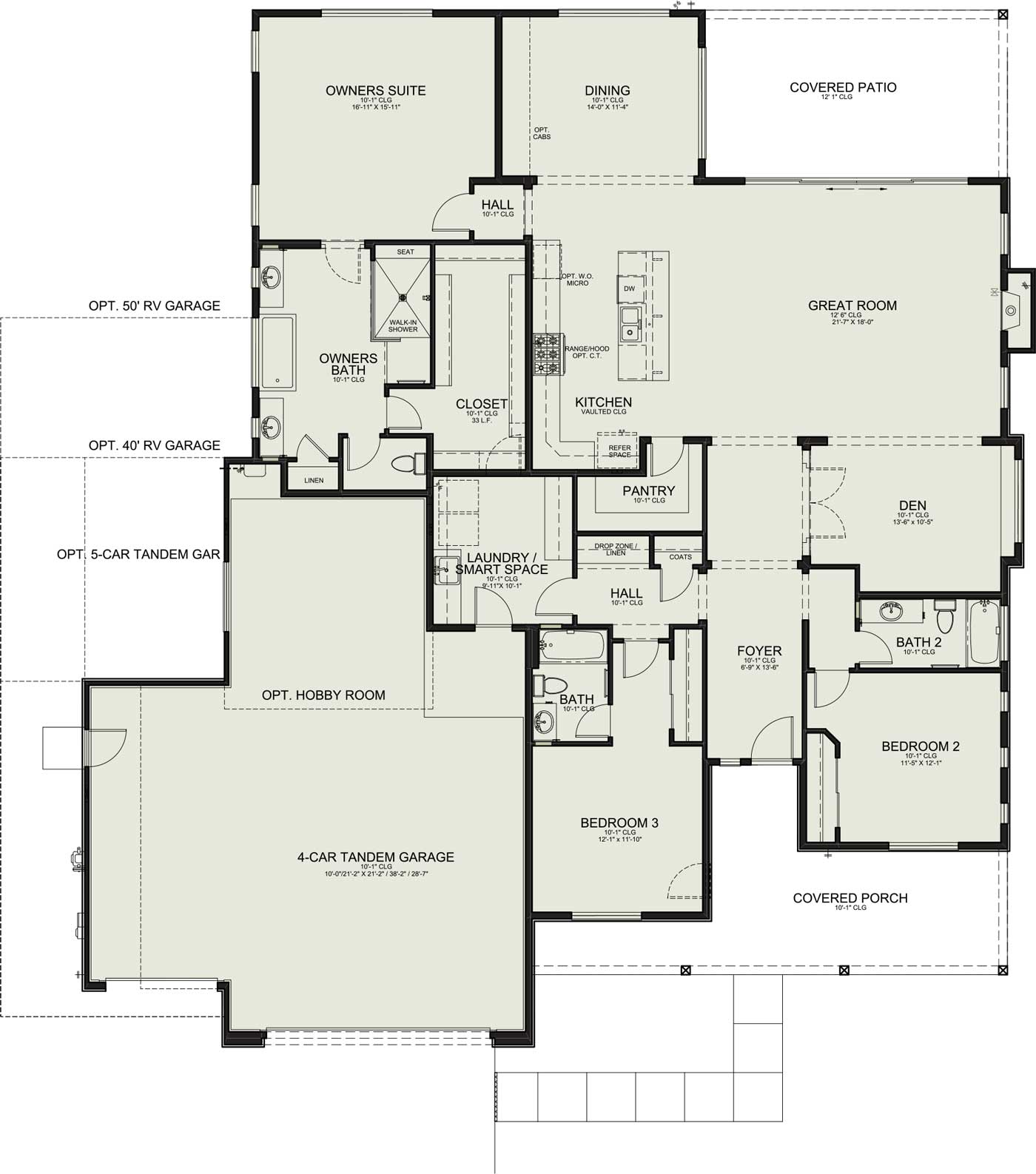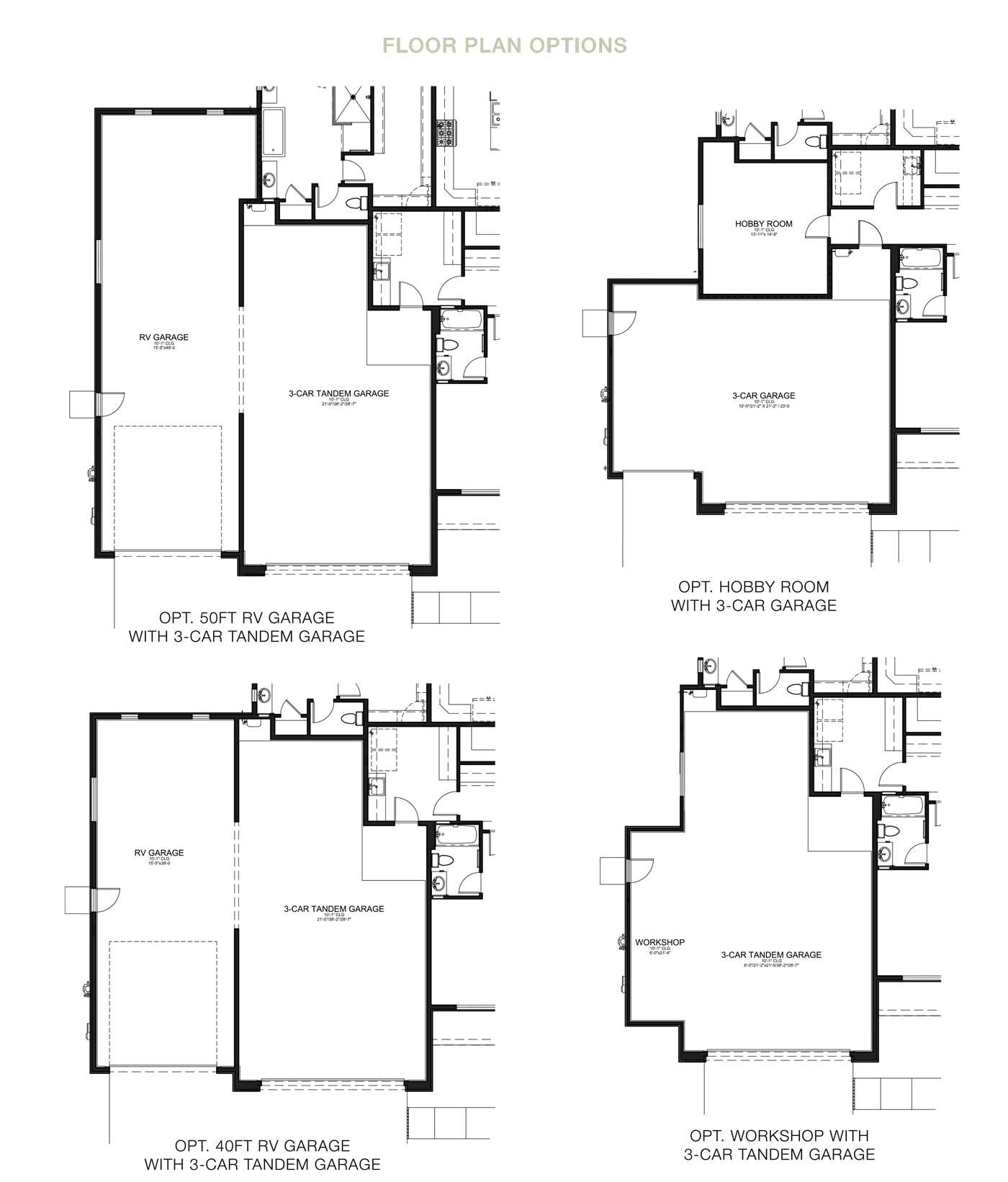The Homestead
SQ FT
2,427 – 2,810
Bedrooms
3 + Den
Baths
3
Garage
4-Car
The Homestead offers a flexible design with many interchangeable structural options to personalize the space to your lifestyle. With 3 bedrooms and an optional den, there is more than meets the eye with this home. For the auto enthusiast, the standard 4-car garage can be expanded to a 5-car tandem.
The Homestead floor plan starts at 2,578 square feet and features 3 bedrooms with an open den, 3 full baths, laundry room, and walk-in pantry. Abundant options include a hobby room or workshop option with a 3-car garage or RV and a 3-car garage.
