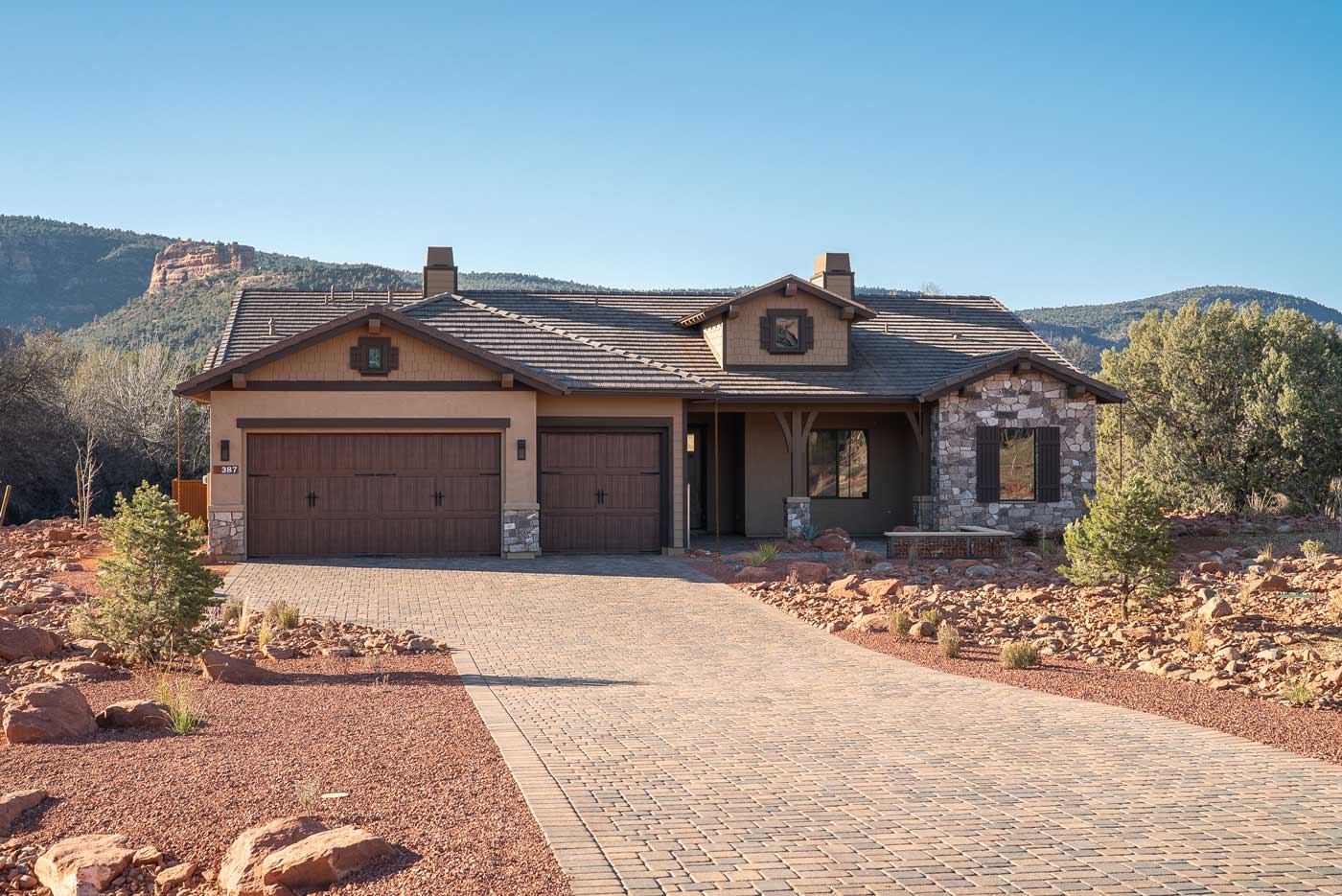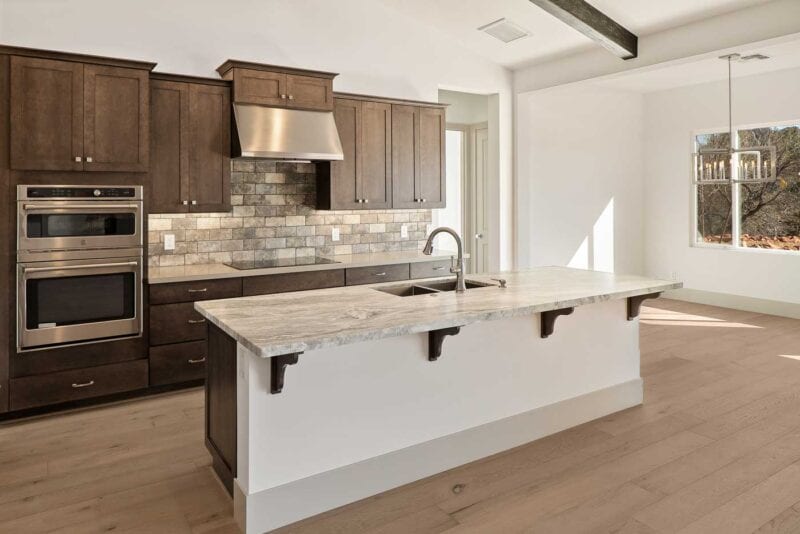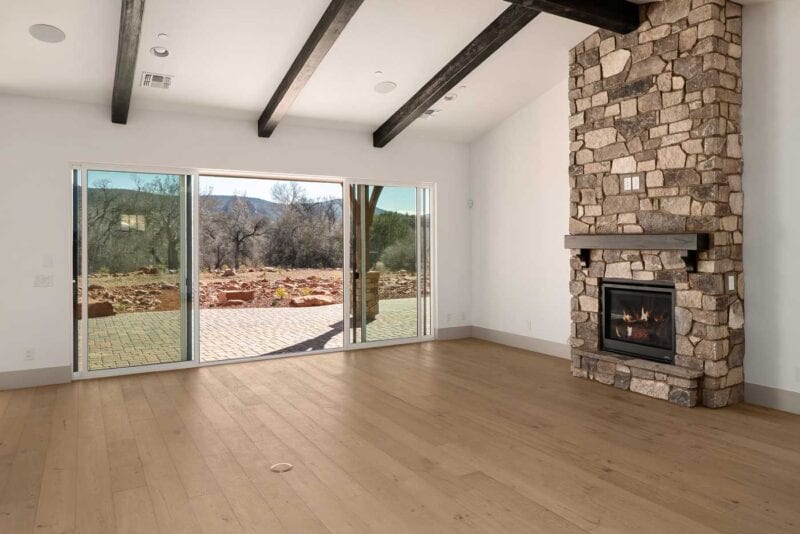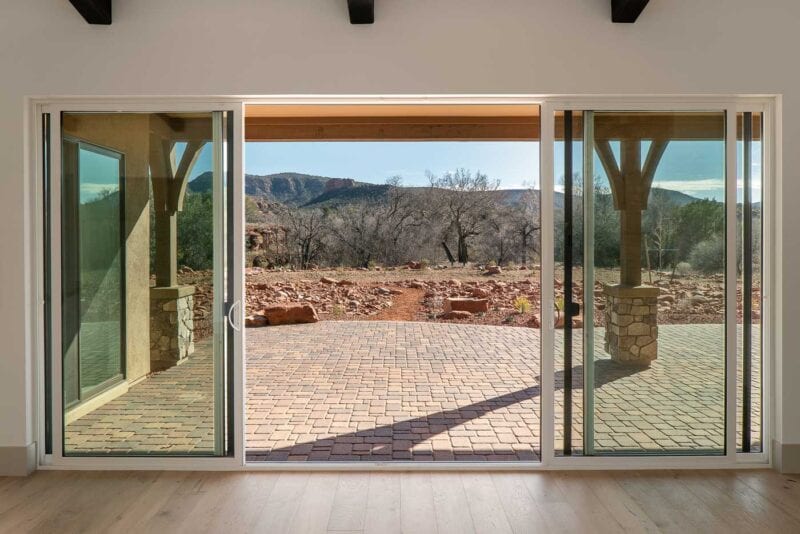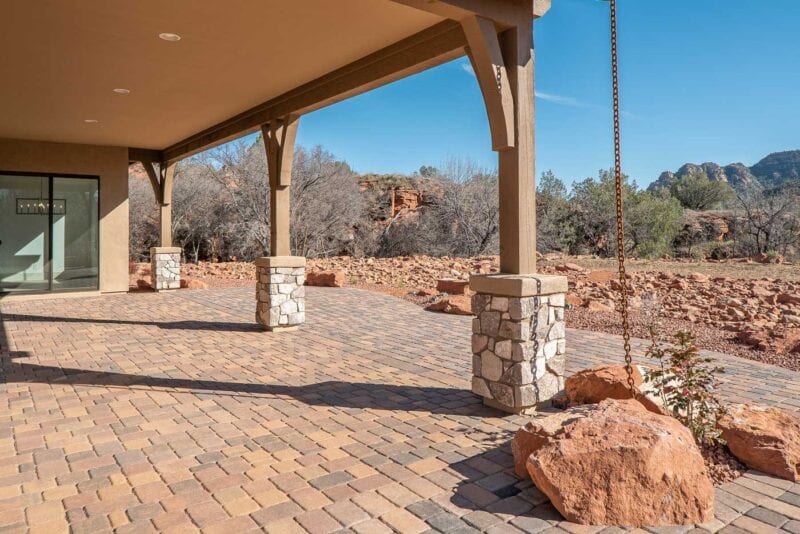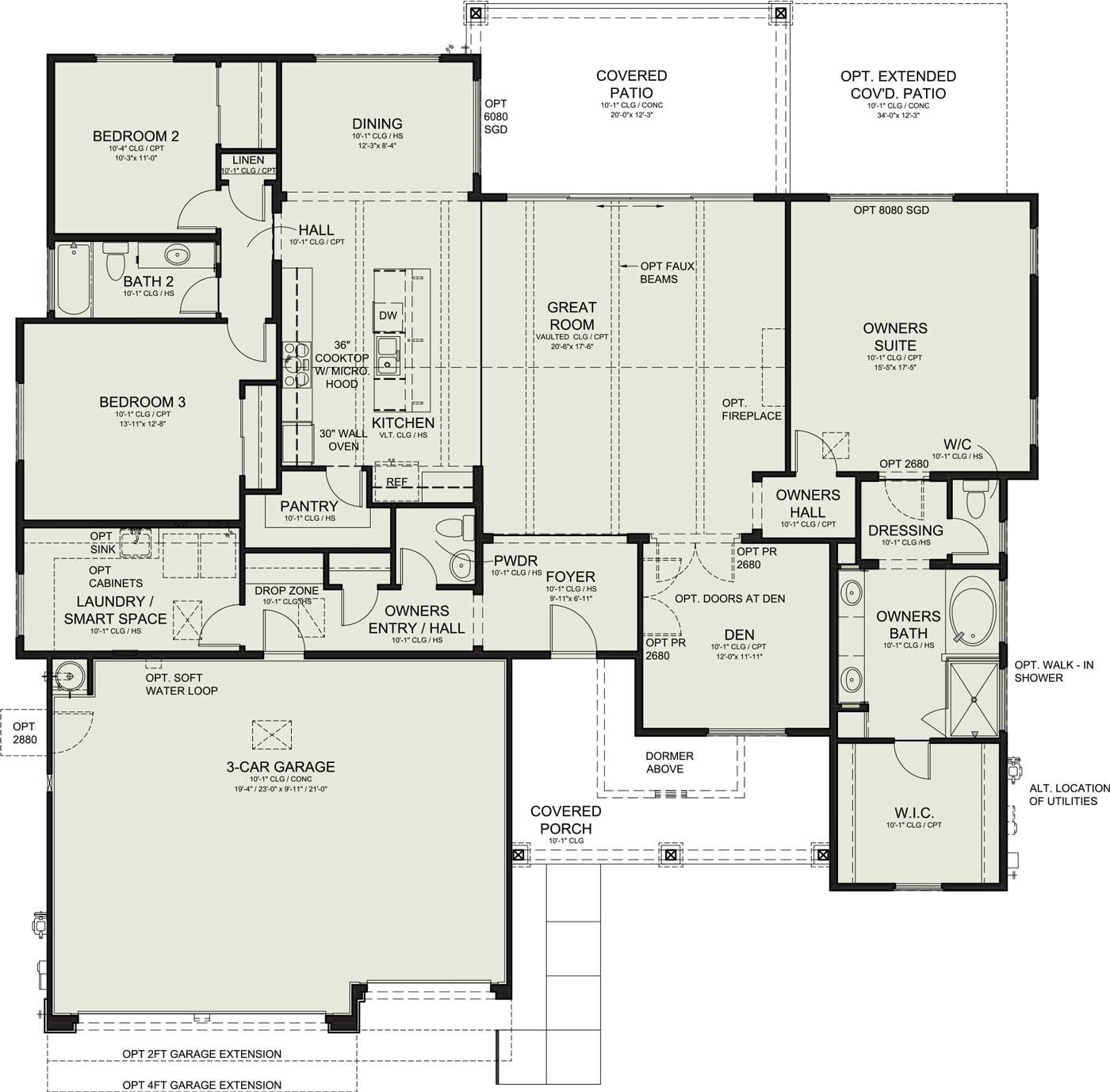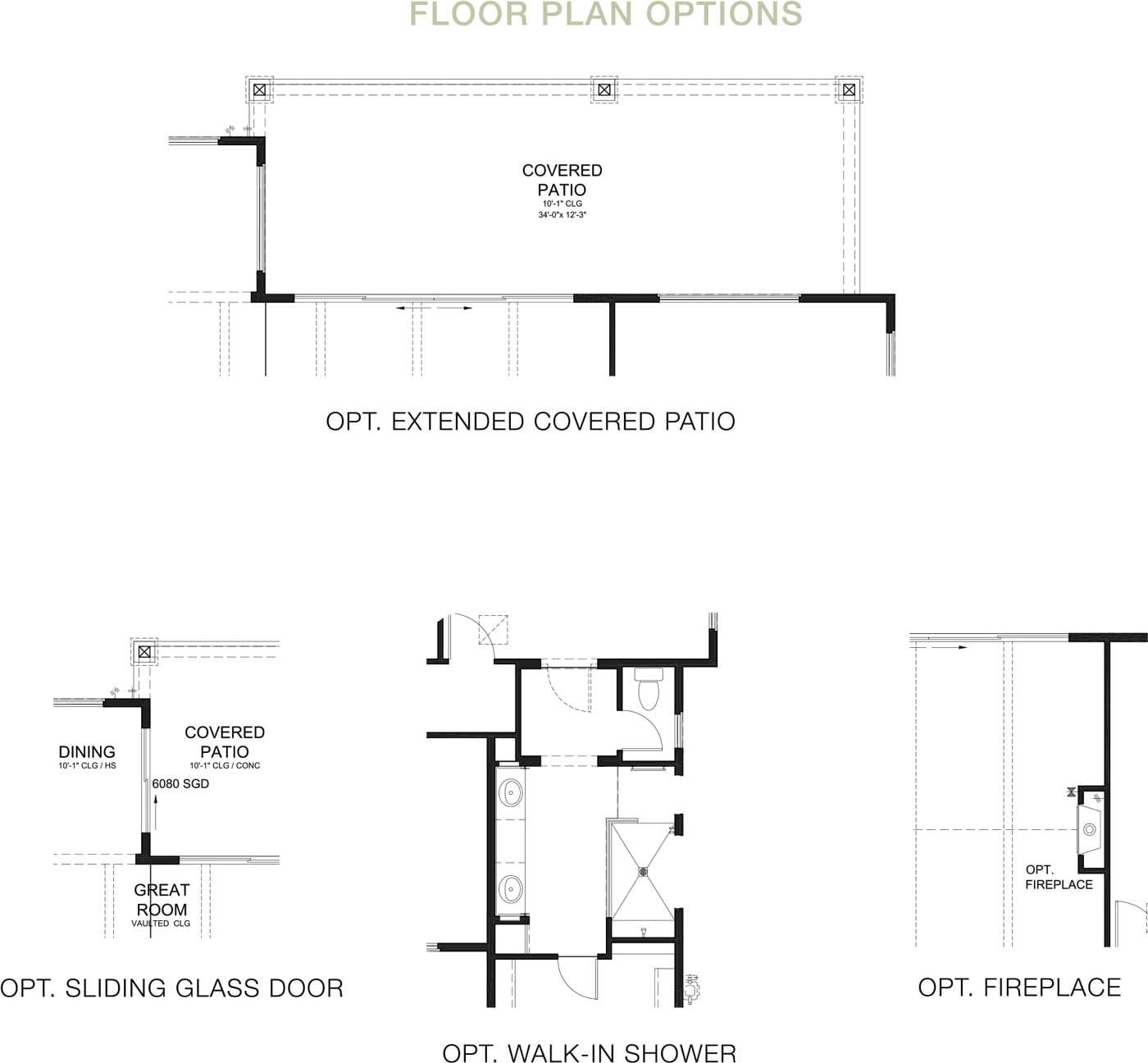The Hacienda
Find Your Sweet Spot in This Split Plan Home
SQ FT
2,427 – 2,810
Bedrooms
3 + Den
Baths
3
Garage
3-Car
The Hacienda floorplan offers open concept living with flexible living areas opening to an expansive back patio. The split bedroom layout offers privacy for family and guests with easy proximity to the living areas.
The Hacienda plan is approximately 2,427 square feet featuring 3 bedrooms with a den, 2.5 bathrooms, an open great room and kitchen, owner’s suite with a double sink vanity, separate soaking tub, shower, and 3-car garage.
